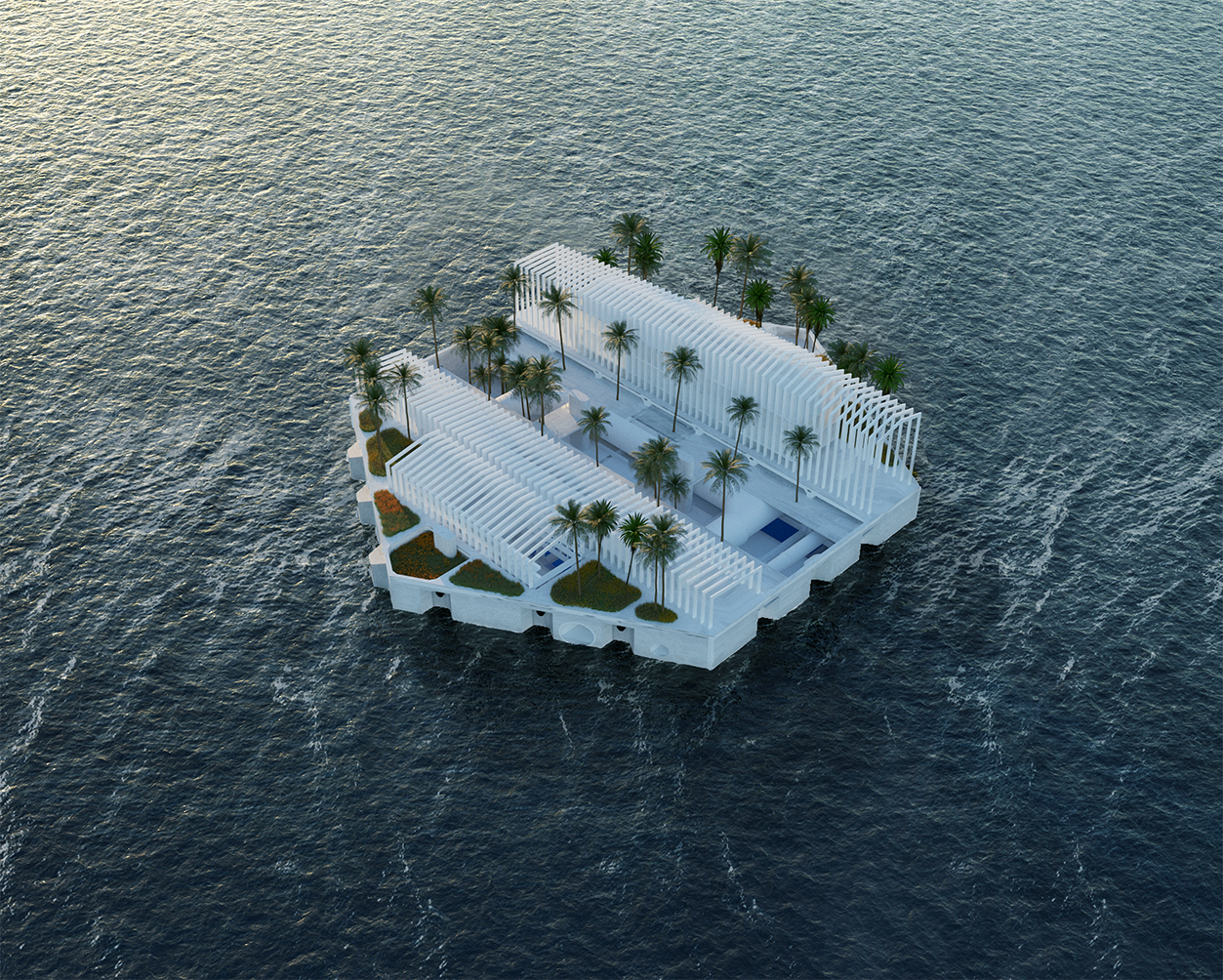Landboxes
System / System Details

Our team explores novel foundations on the seabed to optimize the performance, stability and viability of each Landboxes Unit, Application and Development.
Landboxes Unit
The main modular element of the System is a large hexagonal volume box made of reinforced concrete, like a port caisson, that allows it to be assembled with others to create new territory.
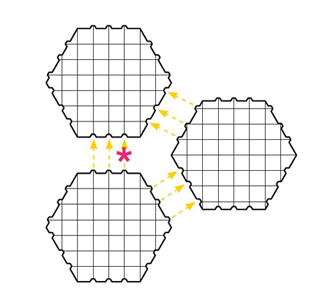
Landboxes - Puzzle Connection
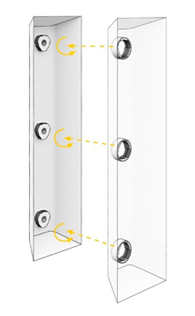
(Detail rigid connection)
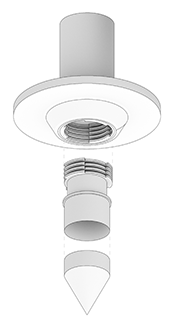
(Modular Foundation)
Unit Design
Network and parts
One of the features of the Landboxes Unit is that, thanks to its hollowness, it allows us to embed all the infrastructure needed for a newly created city, or a proposed development. In the case of a city, we would be able to embed the following parts in its different floors:
- Service level -1 (0 to -6m): In here, closest to the habitable level, a network of Self Driving or Autonomous Cars is planned in order to have the highest accessibility to the surface area. These types of cars are expected to consist of both, as a private medium of transportation, and as a public transportation (See Tesla or Waymo solutions).
- Service Level -2 (-6 to -12m): This level is reserved to a light-train line which serves as a public transportation method within the planned city, and will serve as one of the connection points with the existing city where is located (Currently based on Siemens Mobility solutions). Within the infrastructure of the light train, underground parks and other commercial and retail activities will be proposed.
- Service Level -1/-2: A home delivery system is proposed to provide services to every level of the Landboxes System. This service is proposed to simplify the current delivery system by arranging peer to peer deliveries of all the goods that can be found in each development. The fact that this service would use its own network, will decrease the congestion in cities, which we aim to eliminate in this project. The main distribution arteries will go through the -1 and -2 levels, with vertical connections to the main urban level.
- Storage level -1/-2: Along with the home delivery network, there is a storage system that is intended to optimize the habitable space for home owners. In this sense, there will be centralized warehouses where home owners can store whatever takes useful space from their dwelling. Whenever they require what they stored, it can be delivered to their “storage box” within minutes.
- Industry 4.0 and Indoor Farming -1/-2: As a way to increase the self-sufficiency of the projected city, thus reducing the impact on its surroundings, an aeroponic vertical farming is proposed. Aeroponic is chosen as the way of growth, as it provides the most efficient use of water in agriculture while reducing the weight of the overall system. Additionally, we are working in Industry 4.0 solutions as a factor for industrial relocation and self-production.
- Automated Parking -1/-2: The way in which self-driving cars will be stored is in robotized parking spots that will be located in strategic spots along the city. Stored in hive mode, this system will be directly connected to the network of automated cars.
- Commercial, retail and entertainment 0/-1/-2: Taking advantage of the void spaces left by the services proposed above, there will be spaces for entertainment and consumer activities that will connect with the light train path, and with the habitable level in the level +0.
-Habitable level +0: Located on top of the module, the level which is at open air and receiving sunlight, the habitable level is built. At this height is where the urban planning takes place, and where the experts in this field can begin to imagine the cities of the future. This is the area with more flexibility given the free plan that the Landboxes System provides, and can absorb any other traditional connection to the existing city, such as a bridge.
By integrating all the networks needed for a city to function within the same module, makes the process of land reclamation and city creation so easy, that even non-urbanists can propose a city. Equally, the automation, systematization, and modularity of the Landboxes System, makes it ideal to embed projected blockchain technologies, which will improve the efficiency of the networks proposed, and will enable all the advantages that IoT can have in our urban nodes.
Network Axonometric
Urban Realm: 0m t0 +50m
(Residential, Offices, Commercial, Pedestrian, Sports, Gardens...)
Service Level 1: 0m to -7m
(AGV, Delivery, Commercial, Sports, Services, Entertainment...)
Service Level 2: -7m to -12m
(Subway, Parking, Storage, Waste, Industry 4.0, Indoor farming...)
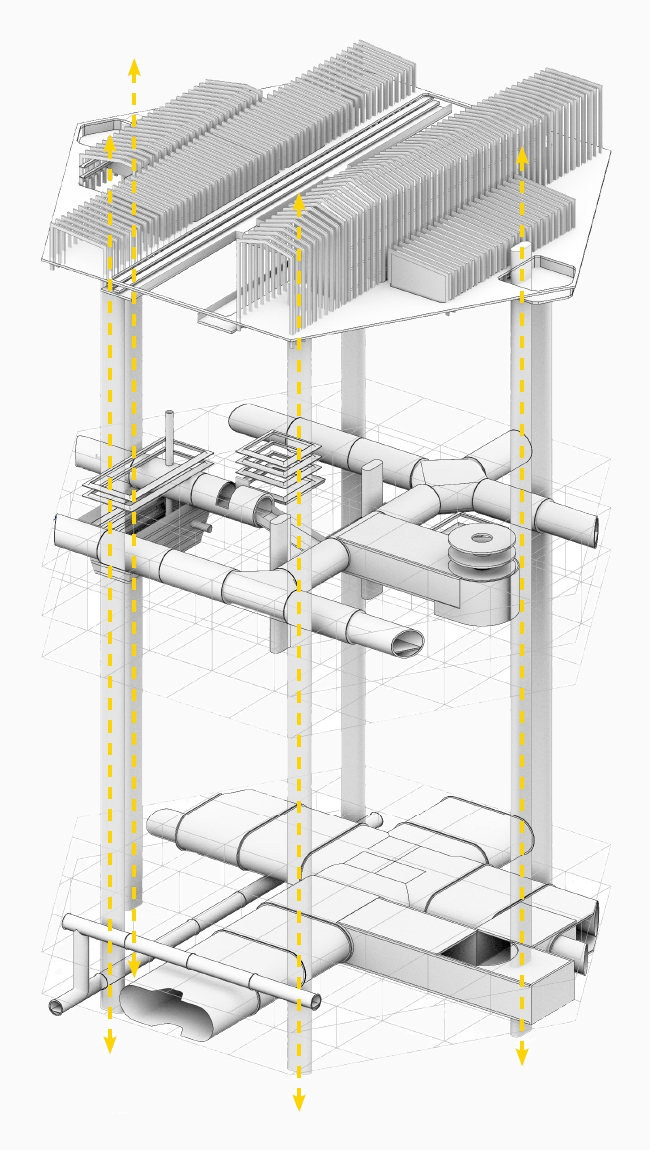
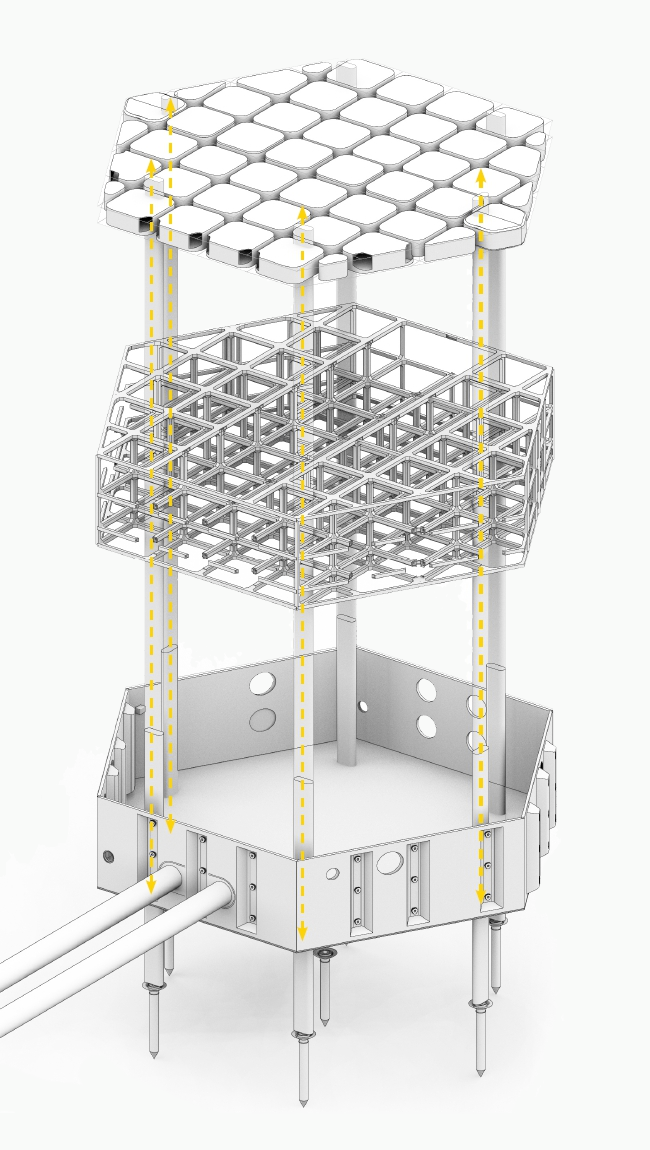
Structural elements
Whenever you build on land, you are dependent on the structural stability of the ground where the foundations of the buildings are placed (typically searching for rock substrate), thus building a total void volume would not be the best for the Landboxes Unit. For this reason we have developed an advanced structural solution.
- Structural Lattice (Level -1 / -3): To imitate the inner structure that rock substrate would provide on mainland construction, we propose an inner three-dimensional orthogonal lattice as the base for the Landboxes System buildings, which volumetrically occupies the entire module while allowing enough void space to take advantage of the underground level.
- Weight distribution (Level -3): Given that every city has different needs, built up area, road hierarchies, programs, infrastructures, etcetera, and that the module proposed must have structural stability to lay on the seabed, or to float, there is a need for a level to distribute the loads that are in the upper levels.
- Ballast (Level -4): This is a level which will purely provide structural stability to the module, more specifically, it will provide stability to tilting by lowering the gravity center of the overall intervention. Given that there are modules which float, and others that lay on the seabed, there will be different ballast systems that are attached to the Landboxes System.
Up to here is defined the Landboxes Unit itself; a prefabricated (reinforced) concrete module with different usage levels, able to support buildings with its own structural stability. But what about the stability of this prefabricated module? How would an engineer decide on the location for the Landboxes System to be installed? The answer is simple, basically anywhere this system is needed, regardless of the bathymetry of the area.
Structural axonometric
Load distribution
(Ponds for water or gravel)
3D Lattice
(Structural integrity and conductions)
Module's Hull -10m
(Storage, Waste management, Industry 4.0, Indoor farming…)
Construction System

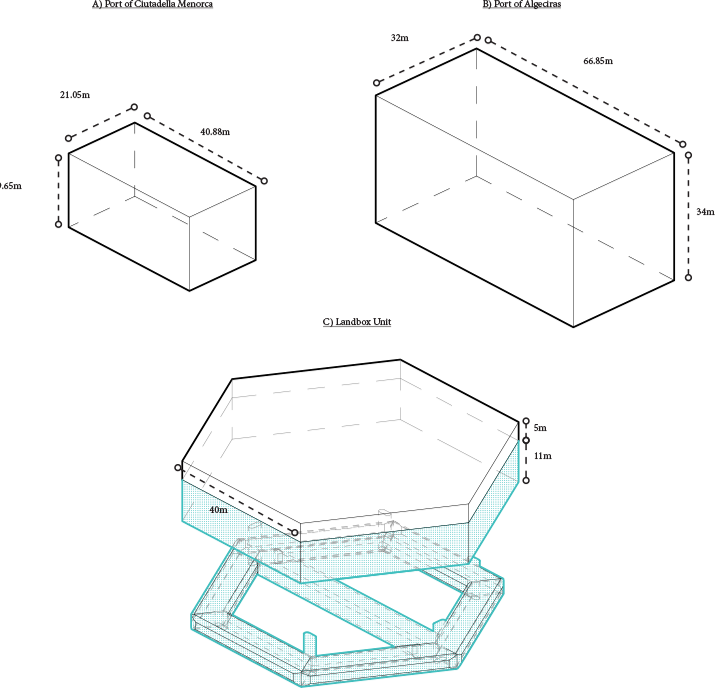
Tip: One of the main advantages of the Landboxes System is that it's highly adaptable and can be implemented in any land reclamation project, no matter the location, size or depth, and is especially suitable for depths of 10 to 80 meters.

